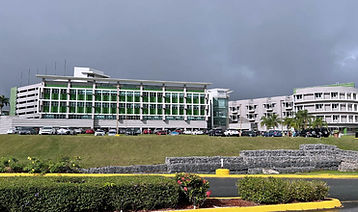
Proyectos
Cuartel Ballaja, Viejo San Juan (Sitio histórico)
The Ballajá Barracks is a historic building and former military barracks located in the Ballajá section of Old San Juan, in the city of San Juan. Products Installed: Bobrick accessories, Stainless Steel Koala Kare baby changing stations, and Viega ProPress

Condado Vanderbilt Hotel & Residences
A monument to classic Spanish Revival architecture, this historic landmark is widely regarded as one of the Caribbean's finest resorts.
Products Installed Bobrick Washroom accesories, Viega Plumbing Systems, Viega radiant Heating (Sauna), Viega Toilet Carrier systems

Estadio de béisbol Hiram Bithorn
The Hiram Bithorn Stadium is a baseball park in San Juan that can accommodate up to 18000 attendees. Originally built in 1962, the stadium is home to the Cangrejeros de Santurce of the Puerto Rican baseball league and briefly was home to MLB's Montreal Expos during their final years. A new 79.5 million investment renovation will position the improved stadium to host the 2026 World Baseball Classic.
Product Installed: Bobrick Washroom accessories, Bobrick Sierra Toilet Partitions and Viega Plumbing Systems

San Juan Sheraton Convention Center Hotel
Sheraton Puerto Rico is a full-service urban resort at the Convention District, the center of all social happenings in Puerto Rico.. Products Installed: Bobrick accessories & Toilet Partitions, Koala Kare baby changing stations, Viega Plumbing Systems, and Hydrotek Sensor Faucets

Banco Popular PR, Campus Edificio Plaza San Juan
The Plaza Building is a mixed-use high-rise building of approximately 580,000 SF, consisting of a mixed-use ground floor, 10 floors of office space, 5 floors of hotel, and a mechanical penthouse with a 520 above-grade parking garage. The hotel is a 121-Key AC Hotel by Marriott, with 2,647 SF of lounge and bar area, 2,868 SF of meeting space, 6,925 SF outdoor pool terrace with its own 1,36 SF bar and 600 SF pool. The project also includes the Bridge Building, a 343,000 SF mixed-use building, consisting of a mixed-use ground floor, 8 floors of parking space, and 2 upper levels of a world-class fitness center.
Products Installed: Bobrick Accessories & Toilet Partitions, Stainless Steel Koala Kare baby changing station, and Viega ProPress

Hospital Menonita, Cayey
This is your Project description. A brief summary can help visitors understand the context of your work. Click on "Edit Text" or double click on the text box to start.

